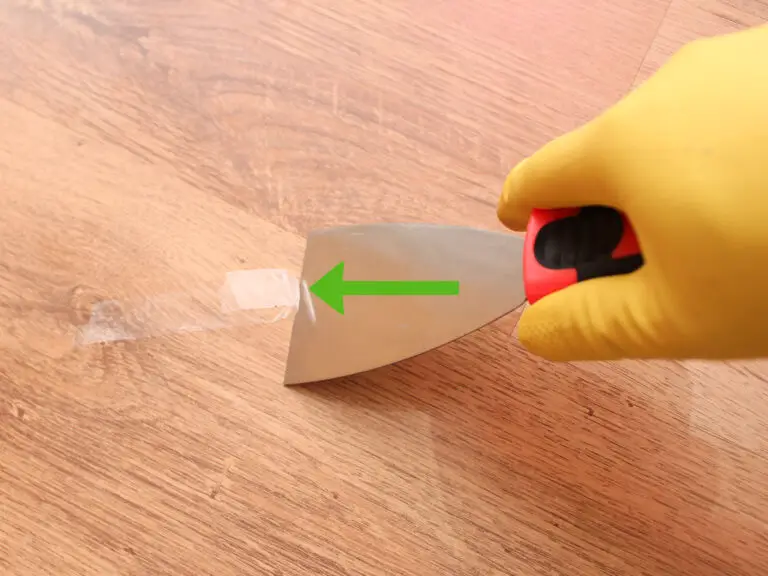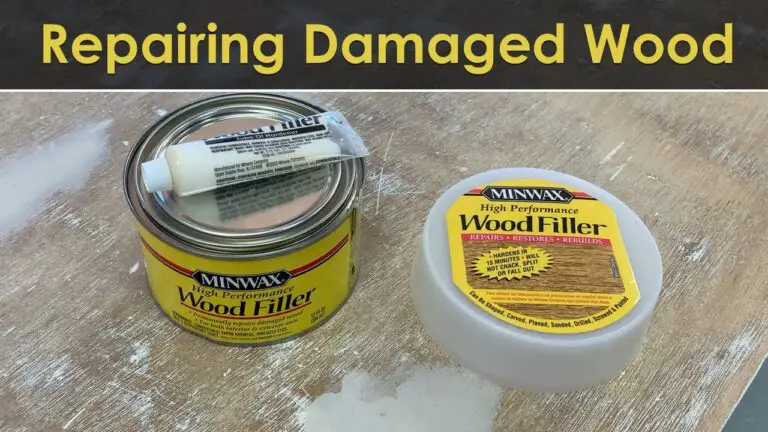How to Build an Awning Frame from Wood
Building an awning frame from wood is a relatively simple task that can be completed in a few hours. The most important thing to remember when building an awning frame is to make sure the frame is level and square. Once the frame is built, you can then add the fabric of your choice to complete the look.
- Cut the lumber to size using a miter saw or hand saw
- You will need two horizontal beams and two vertical posts
- The horizontal beams should be slightly longer than the width of your door or window, and the vertical posts should be tall enough to support the awning at your desired height plus a few extra inches
- Assemble the frame by nailing or screwing the horizontal beams to the top and bottom of the vertical posts
- If using screws, pre-drill pilot holes to avoid splitting the wood
- Install any additional supports needed to secure the frame in place
- This may include brackets screwed into brick or siding, or attaching it directly to an existing roofline with lag bolts or other heavy-duty hardware
- Cover the frame with fabric, tarpaulin, or another weatherproof material, and secure it in place with staples, nails, or string tied around eye hooks screwed into the wood frame
- Make sure that whatever you use is rated for outdoor use and can withstand exposure to sunlight, wind, and rain without fading or tearing
How to Build a Wood Awning Over a Door
Awnings are a great way to add curb appeal and value to your home. They also provide protection from the sun and rain, making them ideal for doors that get a lot of direct exposure to the elements. Building a wood awning over a door is a relatively simple project that can be completed in a weekend with basic carpentry skills.
Here are the supplies you’ll need to build your own wood awning:
-1×8 lumber (actual width may vary depending on the size of your door)
-2×4 lumber (for support beams)
-1/2″ plywood (for roof panel)
-Roofing felt or tar paper (to protect plywood from weather)
-Asphalt shingles (for roofing)
-Stain or paint (optional, for finish)
-Cordless drill
-Circular saw
-Tape measure
-Square
Start by measuring the width and height of your door.
Add 2 feet to the width measurement to account for overhang, then cut two pieces of 1×8 lumber to this length. These will be the main beams of your awning frame. Cut two more pieces of 1×8 lumber to 3 feet long – these will be used as crossbeams at the top of the frame.
At this point you should have four pieces of 1×8 lumber cut to size.
Next, use a miter saw or circular saw to cut 45 degree angles on each end of the crossbeams. This will give your awning a nice finished look when it’s assembled. Now it’s time to assemble the frame. Drill pilot holes through each beam, then use screws or nails to attach them together at the corners. Be sure that all joints are flush and secure before moving on.
The next step is to add supports for your roof panel. Cut two pieces of 2×4 lumber down to 4 feet long and attach them perpendicular to the main beams using screws or nails . These should be placed about 12 inches apart in order for your roof panel to fit snugly between them . Once they’re in place , measure and cut your plywood sheet down to size so it fits between the supports . Cover this sheet with roofing felt or tar paper , then set it aside until you’re ready for installation .
How to Build an Awning Over a Door
Assuming you would like a blog post discussing how to build an awning over a door:
Building an awning over a door is a great way to add curb appeal and protect your home from the elements. Awnings can be made from a variety of materials, including aluminum, canvas, and vinyl.
When choosing the right material for your awning, consider the climate in which you live and the amount of sun exposure your door gets.
The first step in building an awning is to measure the width and height of your door. Once you have these measurements, you can begin planning the size and shape of your awning.
Next, determine what type of frame you will use. Aluminum frames are strong and durable, but they may require more maintenance than other types of frames. Canvas or vinyl frames are less expensive options that are easier to care for.
Once you have selected the material for your frame, it’s time to attach it to your house. The easiest way to do this is by using brackets that mount directly onto the side of your house. If you’re not sure how to do this yourself, hire a professional handyman or contractor who can help with installation.
After your frame is mounted securely on the side of your house, it’s time to add fabric or canvas to create the actual awning. This can be done by stapling or sewing fabric directly onto the frame. If you’re using an aluminum frame, make sure to purchase fabric that is specifically designed for this purpose so that it doesn’t sag or rip easily.
Finally, add any finishing touches such as trim or decoration before enjoying your new addition!
How to Build a Wood Awning Over a Window
Building a wood awning over a window is a great way to add character and charm to your home. The following steps will show you how to build an awning over a window.
1. Measure the width of the window and add two inches for the side rails.
Cut two 2x4s to this length.
2. Cut two more 2x4s to the desired height of the awning plus three inches for the top rail.
3. Assemble the frame by nailing the four pieces of lumber together with eightpenny nails placed every eight inches along the joints.
The top rail should be flush with the outside edge of the side rails.
4. Cut plywood or OSB panels to fit inside the frame. Nail them in place with sixpenny nails placed every eight inches along all four edges of each panel.

Credit: www.youtube.com
How Do You Build a Simple Awning?
Awnings are a great way to add shade and protection from the elements to your home. They can be used over windows, doors, patios, or decks. Awnings can be made from a variety of materials, including canvas, aluminum, or polyester.
Building a simple awning is a relatively easy project that can be completed in a weekend.
To build a simple awning, you will need:
-4 wooden posts (8 feet long)
-2x4s (8 feet long)
-1x6s (8 feet long)
-Screws
-Drill
-Circular saw
-Tape measure
-Level
Start by cutting the 4x4s down to 8 feet long. Next, cut the 2x4s down to 8 feet long.
These will be used as the rafters for your awning. Cut the 1x6s down to 8 feet long. These will be used as the purlins for your awning.
Assemble the frame of your awning by attaching the 4x4s to the 2x4s with screws. Then, attach the 1×6 purlins to the frame with screws. Your awning frame should now be complete.Now it’s time to install your awning frame. Begin by measuring and marking where you want your posts to go. Make sure that these marks are level before proceeding any further.
How to Make a Window Awning Frame?
Awnings are a great way to add style and shade to your home, but they can be expensive. If you’re handy with tools, you can save money by making your own awning frame. Here’s how:
1. Measure the width of the window you want to cover. Add two inches to this measurement for the overhang on each side.
2. Cut two pieces of 2×4 lumber to this width.
These will be the top and bottom rails of your awning frame.
3. Measure the height of the window, from top to bottom. Again, add two inches for the overhang on each side.
4. Cut two more pieces of 2×4 lumber to this height. These will be the side rails of your awning frame..5 Join the four pieces of lumber together with corner brackets, creating a rectangle.
.6 Affix L-brackets along the inside edge of each rail at intervals of about 18 inches..7 Attach lengths of chain or rope between the L-brackets on opposite sides, forming a cross support for added stability..8
Hang your finished frame from hooks or screw eyes mounted above the window..9 Cover your frame with fabric or canvas using staples, tacks or Velcro strips.
.10
Can an Awning Be Made of Wood?
Yes, an awning can be made of wood. There are a few things to consider when choosing a wood awning, such as the type of wood and the weather conditions.
The most common type of wood used for awnings is cedar because it is naturally rot-resistant.
Other woods that can be used include redwood and treated pine. If you live in an area with extreme weather conditions, it is important to choose a durable wood that will withstand the elements.
When it comes to style, wooden awnings can add a touch of elegance to any home.
They are available in many different designs and can be custom made to match the architecture of your home.
How Do You Install a Wood Awning?
Assuming you would like a step-by-step guide on how to install a wood awning:
Tools and Materials Needed:
-Tape measure
-Plywood sheets
-Cedar boards or redwood boards (1”x6”)
-Roofing felt paper
-Galvanized roofing nails (1 1/4 inch)
-Construction adhesive
-Stucco or brick sealer
-Exterior paint or stain
-(2) L brackets (4”x4”x1/8”) per support column
-(8) Washers (3/8 inch diameter) per support column
-(8) Bolts (3/8 inch diameter x 3 inches long) per support column
Instructions:
1.Using the tape measure, determine the width of the opening where the awning will be installed.
Measure from the outside of one side stile to the outside of the other side stile. Record this measurement as “A.”
2.Determine desired projection of awning by measuring out from wall at desired height above ground level.
Mark this point with chalk and then measure down to ground level. Record this measurement as “B.”
3.(2 supports needed for openings up to 96 inches wide; 3 supports needed for openings wider than 96 inches.) For each support, cut one 4″ x 4″ pressure treated lumber to length “B.” Place an L bracket in each corner at top of 4″ x 4″. Fasten with washers and bolts provided according to package instructions. At bottom of each 4″ x 4″, drill two pilot holes and fasten with galvanized screws provided in kit according to package instructions..
4.(If installing over an existing door, shutter or window, proceed directly to Step 5.) Cut two plywood sheets so that they are slightly smaller than opening width “A”. These will serve as backings for your door, shutter or window casings.. Position one backing on either side of opening making sure that it is plumb and flush with rough opening.. Attach backings securely to framing members using construction adhesive and galvanized nails.. If necessary, shim until level..
Build an Awning Frame from Wood – Workshop Renovation Series
Conclusion
Building an awning frame from wood is a great way to add some shade and protection to your home. The first step is to measure the area where you want the awning to go. Then, cut the lumber to size and assemble the frame using screws or nails.
Once the frame is assembled, you can then add the fabric of your choice and secure it in place.





